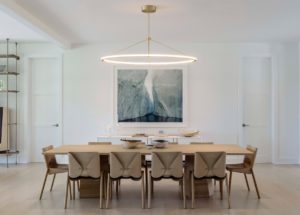Water Mill Residence
Water Mill Residence
“Simplicity was the main idea with this house, the original ‘developer’ floor plans were cluttered and convoluted. The design solution was to go back to simple rectangular rooms with clean lines.” – David Howell
This elegant example of a wood shingle-style home in the hamlet of Water Mill has undergone a transformative renovation that maintains its classic character while creating a more relaxed informality.
The renovation centered on opening up the house internally and achieving a more intimate connection with its verdant surroundings. Internal walls were removed in the downstairs living areas to achieve better flow and an airier layout. The kitchen was relocated to the
front of the house, creating a strong axis through the interior to the living room at the rear and a swimming pool and cabana beyond. Designed to be both practical and beautiful, the u-shaped kitchen features a central marble island with a knife-edge detail that serves as a relaxed gathering point.
Having removed internal walls, the challenge was to subtly delineate the different areas that make up the open plan living space. In place of a defined entry hall, a full-height screen of wooden fins discreetly shields an intimate sitting area adjoining the dining area, providing
just enough separation to make this area feel inviting. Although the driving aim was to eliminate visual barriers and improve flow, separation can still be achieved on this level in a cozy den to one side of the open-plan living spaces.
In order to create unobstructed views out to the garden and swimming pool, a system of full-height sliding glass doors was installed around the living area. With their fine aluminium
profile in contrast to the traditional white-painted timber joinery throughout the rest of the house, they create a seamless transition between inside and outside so this light-drenched space feels more like an extension of the garden. Furnishings in soft stone shades further defer to the garden aspect and create a serene setting from which to take in the landscape. With the sliding doors drawn back, the inside sitting area merges with a covered terrace to form one extended pavilion-like space.
Upstairs, the connection to outside is again reinforced with the master bedroom opening to a generous balcony overlooking the gardens and pool. The palette of neutral tones and textures is continued into the master bathroom where a marble clad gas fire adds a luxurious touch.
Taking a lead from the surrounding landscape, DHD have sympathetically integrated contemporary elements with the house’s more traditional features to create a living environment that feels at once calm and uplifting.
Architects: David Howell with Jones Architects
Interior Design: Steffani Aarons
Location: Water Mill
Size: 4,500 SF
To see all projects, please visit:

Water Mill Residence Dining Room

