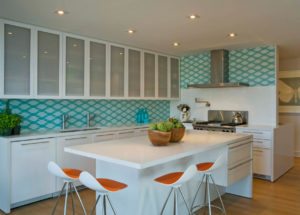Hamptons House
Hamptons House
“We took our inspiration from the water views, as they are so stunning. We tried to keep the interiors quiet, yet fun, and made sure they didn’t distract from the water. The clients were dreaming of something fresh, fun, modern, and family-friendly.” – Steffani Aarons
Situated on a beautiful peninsula with panoramic views over Hamptons Bay, this house has emerged as an energising weekend sanctuary. But when its current owners took it over, it felt more hunting lodge than oceanside getaway. Its previously gloomy interior and muddled exterior have been completely made over in a refurbishment that took just five months to complete. The owners, a couple with two young children, had imposed an immoveable deadline of Memorial Day when they approached DHD, so while the scale of the project grew, the timeframe for the work remained resolute.
Built in the 1970s, the 8000-square-foot residence now takes full advantage of its coastal position and outlook, and the opportunity for a closer relationship with the outdoors. Local building restrictions limited any architectural intervention to structural repairs, but within these strict parameters DHD re-clad the exterior in weathered cedar shingles and replaced densely mullioned windows with simplified picture windows that maximise views of the water and a neighbouring protected wetland. A new roof was added, and a range of exterior spaces better organised for entertaining and play.
Inside, spaces were stripped down and openings between rooms widened to create a more streamlined and generous interior. Dark mahogany floors were replaced with five-inch-wide pale oak flooring, lending rooms a crisper, more contemporary feel.
A mostly monochromatic palette was chosen to pay homage to the ocean view, with textural interest introduced in slab stone around fireplaces and in bathroom and kitchen tiling. Vibrant splashes of turquoise and orange, inspired by two silk pillows the owners bought on a trip to India, show up in textiles and furniture, while nautical influences are present, but subtle. The embossed pattern of a turquoise backsplash in the kitchen simulates a rippling water effect and ocean hues enliven a striking wall mosaic in the master bathroom.
In the interconnecting family room and living room there’s a subtle progression from casual to cozy, with furnishings and rugs delineating different zones. Across the house’s seaward side, panoramic windows frame the horizon and mesmerising views over the bay. This is most pronounced in the upstairs master bedroom, where colours are deliberately restrained to play up the deep blue of the water outside, and sumptuous textures add to a sense of being on a luxury liner.
Now a welcoming weekend haven, this house offers its occupants a direct connection with their coastal surroundings in an environment of relaxed sophistication.
Credits
Architects: Steven Wakenshaw
Interior Design: Steffani Aarons
Location: Hampton Bays
Size: 8,000 SF
To see all projects, please visit:

DHD Hamptons House Kitchen

