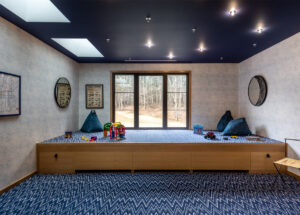Dower House
Dower House
“This house is conceived around the tower which acts as a center for family gatherings. Its upper level is a folly accessed via an interior bridge, and is intended as a destination for fun and family exploration.” – Jonathan Kirk
Connections to family and the natural landscape drove the design of this contemporary farmhouse for a retired couple in Berkshire County, Massachusetts.
A gathering place for three generations of one family, the house sits in a woodland clearing at the foot of the Berkshire Mountains, an area to which its owners have a deep connection. It is anchored to its rural setting by a restrained palette of natural materials and a simple arrangement of predominantly horizontal forms. Although it is a large house, its understated external appearance and generous glazing mean that it settles comfortably into its surroundings.
The house serves as a home for a retired couple whose brief required that it should also comfortably accommodate their extended family, as well as their collection of art. So, the interior layout creates intimate spaces to be enjoyed when just the two owners are in residence as well as areas for when the wider family comes together. Children are especially catered for with an upstairs playroom and a central tower for stargazing accessed via a bridge that spans a double-height gallery. A retractable skylight opens a lookout platform to the night sky, where a telescope is fitted for the owners and their grandchildren to study the seasonally-changing arrangement of planets and constellations. The folly is symbolic of the owners’ desire for their home to serve as a place to spend time with family while immersed in nature and was also a key factor in the house’s organisation.
Double-height galleries used to display the couple’s art are also important devices in the organisation of the interior plan. ‘Public’ living spaces fall to one side of the main gallery space running north-south from the entry, while rooms used for retreat are arranged to the other side of this double-height volume. The gallery spaces also effectively delineate those parts of the house that can be closed off when not in use to make the experience of living there more intimate for its owners.
Timber features prominently inside and out and plays an important role in helping the house to harmonize with the natural environment. The horizontality of the exterior form is expressed in horizontal boards that alternate in size, while the tower form is clad in thinner, vertical boards. A locally sourced granite at the base of the exterior walls literally anchors the house to its site, while a deep copper fascia around upper and lower rooves further emphasises the house’s horizontality.
Inside oak floors and wall panelling that has been lightly bleached lend a soft tactility to the neutral interior. Nowhere is this more pronounced than in the stargazing tower where a timber slide from the viewing platform reinforces the playful nature of this folly. In the neighbouring playroom, beds slide out from beneath a raised platform.
Downstairs living spaces are generously glazed to make the most of the site’s natural beauty and french doors opening to stone terraces on either side of the house create multiple entry points that enhance its relaxed informality. There is no pronounced ‘front’ or ‘back’ to this house, as befits a farmhouse so rooted in the land. Another reminder of the farmhouse form is a south-west facing porch that is fitted with screens in summer and converted to a fully-glazed conservatory in winter when snow blankets the ground.
Similarly, there is a reminder of farmhouse living in the kitchen, which serves as the heart of the house — a place where the owners spend time when only they are in residence and a gathering point during family get-togethers, especially in summer when meals are enjoyed on the adjoining barbecue terrace.
By contrast, a library is an inwardly-focused, contemplative space, lit from above by clerestory windows that are carved out of the upstairs tower. From inside the tower, views out are framed through ‘portholes’ that punctuate the timber-clad interior.
In contrast to the mainly urban living environments DHD Architecture creates, this home feels deeply rooted to its rural environs — part farmhouse, part retreat and 100 per cent family focused.
Architects: Jonathan Kirk
Interior Design: Emilee Pearson
Location: Sheffield, Massachusetts
Size: 10,000 SF
To see all projects, please visit:

Dower House – Kid’s Playroom

