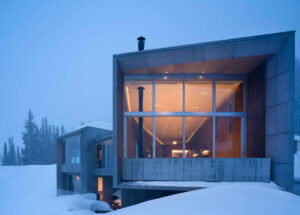Alta Ski House – Utah
DHD Alta Ski House – Utah
“Concrete was the central and defining material of this house, designed in two parts named ‘the tube’ and ‘the crystal’ for ease of identity during construction. Each concrete pour was like a science experiment, with added complexity by distance, altitude and isolation. The Douglas fir solid wood-form liners were recycled and used where possible as interior wall and ceiling cladding.” – David Howell
Alta is a small ski town approximately 25 miles south of Salt Lake City, which at 8500-feet altitude is an ideal location for a winter resort but a challenging environment to build in. Its reputation for powder skiing is based on extreme snowfalls, averaging more than 40 feet most years.
All of this attracted a New York-domiciled client wanting a winter ski house but demanded a carefully considered design and construction programme from DHD. The resulting house is a radical insertion into the town landscape, with two solid concrete forms connected by a glass bridge intensifying the relationship with the surrounding mountains. Christened ‘tube’ and ‘crystal’, according to their external appearance, the two forms are slightly offset to reduce their mass and maximize view shafts towards surrounding mountain ranges. Both volumes are built into the slope which falls to a creek, with the tube volume partially cantilevered over the steeply descending site.
Presenting a solid face to the street, this striking mountain sanctuary reserves transparent elements for where it counts. The raking ceiling over the elongated living area in the tube volume opens up to a drama-filled 17-foot-high wall of windows that focus on soaring peaks to the west. In the crystal volume, picture windows in a music room frames views to the north. The light-weight glass and steel bridge that connects the two volumes on the top floor is the only point in the house where views extend in more than one direction.
The controlled framing of the mountainous landscape has the effect of intensifying the experience of the alpine vistas. What might become ‘wallpaper’ if fully exposed to the interior assumes a more dramatic presence by being thoughtfully composed. Slot apertures afford glimpses of the landscape from every room, but the mountainous backdrop is truly appreciated in those spaces reserved for repose.
Structurally, the ski house is a complex concrete assembly. In addition to ceilings, floor slabs and exterior walls, most of the interior walls use concrete as a load-bearing material. Two-foot by four-foot precast concrete panels are hung from the load-bearing interior walls to form the exterior façade. The roof is finished with concrete pavers.
During construction, numerous concrete mixes and sample walls were made to refine the colour and texture and in response to the harsh alpine environment. Work was limited to six months each year due to winter snowfalls, resulting in a five-year construction timeline. A further challenge was the confined site, which is bordered by a watershed and public roads, with nothing more than a few feet of working space in between.
The house’s role as protector from the elements is expressed in the solid mass of the exposed board-form concrete walls and the white terrazzo flooring. Streamlined and sleek, the interior is anything but cold. Rather, it provides a serene environment from which to contemplate the enveloping drama outside. It also provides a gallery-like backdrop to the owner’s collection of 20th and 21st century architectural fittings and decorative arts, including lights by Gerrit Rietveld, Le Corbusier and Gio Ponti, an Alva Aalto designed door pull, and a wood-burning stove by Italian artist Martino Gamper. The stove’s flue extends
through the roof in a custom-made cladding as if signaling to the outside world the artistic treasures that lie within.
Tactility is added to the interior in the board-form concrete walls, which bear the textural imprint of the Douglas Fir boards used to mould them. Douglas Fir timber is also employed in stair treads, suspended ceilings and the lower level cellar floors, as well as the elongated kitchen/dining area.
Bedrooms are arranged below the upper level living areas; the master bedroom in the tube form, two guest rooms slightly set apart in the adjoining crystal volume. From this level an outdoor terrace with fire pit can be accessed. The lower cellar level accommodates a gym, media room and office. The three-level plan effectively utilises the fall of the site, so that although the house is a generous 4,400 square feet, it appears much smaller from the street. Breaking apart the plan into two volumes further diminishes its impact on this extraordinary landscape. Although the house’s construction is monumental, its presence is anything but, with the interior gleaming like a precious jewel in the snow at night.
Architect: David Howell & Steven Wakenshaw
Interior Design: David Howell
Size: 4,400 square feet
Location: Alta, Utah
To see all projects, please visit:

DHD Alta Ski House – Exterior in Winter

