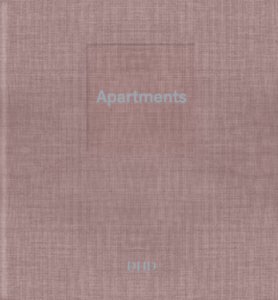DHD Apartment Book Introduction
DHD Apartment Book Introduction
What would New York City be without its apartment buildings? Not only do they shape the city’s skyline, they have informed generations of living. But as with most building types from another era, there can be real challenges associated with turning them into modern-day homes.
Creating an efficient spatial layout by reconfiguring plans that once housed maids’ quarters, and garnering every square foot of valuable real estate by maximising the use of superfluous space often provides the starting point for DHD’s approach. The process involves identifying every apartment’s key structural features and surveying the architectural fabric of the building. “Our over-riding guidelines are proportion and shape,” says David Howell, with the end goal being a sense that what is new has always belonged.
Furnishings are often used to create “rooms within rooms” and this is where DHD’s collaboration with artists and artisans is maximized. Bespoke furniture pieces, rugs and light fittings, in particular, exhibit an eclectic stylist’s approach, tailored to each client’s personality and esthetic. The eight residences featured here are highly individualistic responses to the architecture in which they reside, and the lifestyles of the people who occupy them.
To see all projects, please visit:

Apartment Book Introduction

