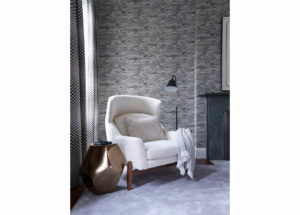Upper East Side Townhouse
Upper East Side Townhouse
Right next to Central Park, the Carnegie Hill section of New York City’s Upper East Side is known for its affluent residents and cultural institutions. In the heart of the neighborhood is a classic townhouse that was reclaimed after years of neglect.
The home’s original brownstone exterior remains the same, but inside, a gut renovation gave the late-1800s structure a new lease on life. Problem solving took precedence over design in the beginning. The family who commissioned this project needed more room, so the site was excavated to create a new basement floor for living space and a kids’ play area. Once the structural issues with the house were addressed and a new layout was established, the design process began.
Thanks to an open-concept floor plan, the house has a more airy, modern feel. The décor is a curated mix of contemporary and vintage pieces, as well as a layered combination of colors, textures and prints.
On the main floor, the front door opens to reveal a sitting room in a palette of blue and grey. The original black marble fireplace resides on a floral accent wall, while the dark red back of a white bookshelf injects a pop of color. Overhead, a metal light fixture adds a geometric counterpoint to the softness of the rug, seating and subtly striated grey wallpaper. The entire space is anchored by dark wood flooring.
Farther back, the kitchen is outfitted with handsome dark wood cabinets juxtaposed by a bright white marble waterfall countertop. A white backsplash features a three-dimensional overlapping chevron patterned ceramic tile that’s echoed in the glass pendants. The large windows frame the rear façade and formal dining area with its live oak table and glass bubble chandelier.
Crowned by a vintage sputnik chandelier, the master bedroom features a plush periwinkle carpet and an accent wall covered with marble-effect grey wallpaper. A walnut canopy bed sits at the center of the room, while a fuzzy white mid-century inspired chair and a gem-like metallic side table warm up the corner. The master bath, a gleaming white space anchored by a dark wood vanity, is accented with brushed silvertone fixtures that add a subtle softness to the room.
Meanwhile, the home’s office displays a dark grey malachite-inspired wallpaper with book-matched symmetry. Adding to the mixture of colors and textures, the room features a brown and white speckled cowhide rug, ultra-soft navy sofa and a clean-lined desk.
The overall design scheme reflects not only the family’s eclectic taste, but the home’s journey out of the past as well. Now a wholly modern residence, it features the timeless skeleton of a New York townhouse with antique accents in an up-to-date context.
To see all projects, please visit:

DHD Upper East Side Townhouse Primary Bedroom

