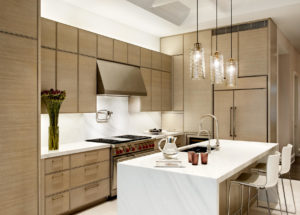Upper West Side Townhouse
Upper West Side Townhouse
Tucked between the Hudson River and Central Park, New York City’s Upper West Side is known for its family-friendly atmosphere, cultural institutions and intellectual residents. It’s also home to a townhouse on West 87th Street, just a short walk from the Hudson River Greenway, that received a total renovation to accommodate a young family.
The classic brownstone exterior of the building was preserved, including the matching stone moldings that add a pleasing linearity to the structure and the grand stoop. The interior layout had to be completely reworked to transform what was once separate apartments into a single-family dwelling, in addition to making it compliant with the latest building codes. The house was given a heart transplant, so to speak, in that it was completely rejuvenated while still maintaining its original identity and charm.
The new interior design scheme focuses on a balance of modern and classical elements, always maintaining the integrity of the details signature to a New York City townhouse. These include rich brown hardwood floors and decorative moldings that create a one-of-a-kind feel.
On the parlor floor, the imposing front door now opens to a sitting room decorated with clean-lined furnishings in a palette of soft pastels, dark wood, and gleaming metallic accents. Farther back, the kitchen, dining and parlor area are all crowned by a wood coffered ceiling that adds architectural character to the space. The kitchen features white marble warmed up by cerused oak cabinetry, a color continued in the dining area’s generous banquette seating. Across the room, a curvilinear sofa in eggplant, striped yellow curtains and a vibrant work of abstract art introduce pops of color. Each of these elements combines to create a warm and playful environment filled with sunlight from the new metal framed windows.
Upstairs, the master bedroom combines a cool palette of purple, white and grey with sumptuous textures like satin and velvet to make the high-ceilinged space feel cozy. The master bath is designed with a classic white tub and brushed silvertone fixtures against an eye-catching backdrop of herringbone-pattern tilework with natural striations of grey and white.
In the kids’ room, heart-and-cloud wallpaper is the subtle backdrop to a dramatic pink and grey color scheme realized in soft textures. This playful space is illuminated by a fringed pendant light and punctuated by bright pink curtains, both of which accentuate high ceilings. The children’s desk area offers visual balance in the form of clean white cabinets and shelving for books and toys.
The goal of this project was to make the home as functional as possible for its new owners by totally reimagining the layout. Providing ample space and a well-thought-out out floor plan was key, as was an interior design scheme that balanced the historic charm of a classic townhouse with the luxuries of modern living for a place a family can call home.
To see all projects, please visit:

DHD Upper West Side Townhouse Kitchen

