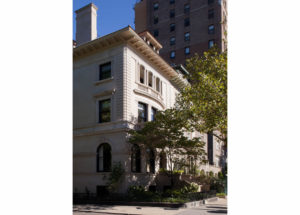Park Slope Mansion
Park Slope Mansion
At the edge of Brooklyn’s Prospect Park stands a Gilded Age mansion designed by architect Montrose W. Morris. Built in 1899, the neoclassical limestone structure adds a sense of grandeur to the quiet, family-oriented neighborhood of Park Slope. The home’s original interiors reflected the taste of its original owner, a millwork contractor who commissioned details like ornately carved woodwork and herringbone-patterned wood floors. For more than a century, these features remained untouched by multiple owners, including actress Jennifer Connelly and her husband, actor Paul Bettany. After they sold the home, the new owner enlisted DHD Architecture + Interiors to modernize it while preserving its historically significant details.
The process took surgical precision to preserve the millwork as the house was updated and reconfigured, and to ensure it was reincorporated seamlessly at the end of the near-gut renovation. Every bit of a modern home’s infrastructure had to be introduced, either for the first time or to replace this home’s outdated existing features, like HVAC ductwork and home automation, central air, central vacuum, security and sound systems. With these brand new, 21st-century amenities, combined with the home’s five functioning fireplaces, stained glass windows, mahogany columns and innate charm, it transformed into an ideal family residence.
At the garden level, the generously sized kitchen boasts a barrel-vaulted ceiling, neutral walls, and rich brown oak floors. The marble-topped island provides ample dining and prep space, while the stainless steel appliances add functionality with timeless appeal. This otherwise traditional room is modernized with clean-lined furnishings and a show-stopping metal-and-glass asymmetrical light fixture. This floor also includes a 600-bottle wine cellar located just under the exterior staircase leading up to the home’s front door.
On the main level, which is often called the parlor floor because of its high ceilings and ornate decoration, the living room features off-white walls to let the detailed millwork stand out. Mahogany Corinthian columns with carved capitals are topped by equally intricate cornices, while the decorative white ceiling offers a subtle complementary design with its original plaster moldings and rosette. The curvilinear furniture offers a refreshing modern counterpoint to the architectural details while still letting them shine. Through a set of pocket doors, the formal dining room displays even more woodwork, including a coffered ceiling, wainscoting and carefully inlaid wood floors. Also located on this floor is a butler’s pantry, outfitted with a copper counter and sink, custom cabinets and a dumbwaiter that connects to the main kitchen below.
The second floor is home to the master bedroom and a dressing room, both completed with bird’s eye maple panels and molding. The dressing room features original built-in closets, stained glass windows and a vaulted ceiling finished with a vintage chandelier. An adjoining sitting room mirrors the first floor living room with mid-century modern-inspired pieces to add a contemporary balance to the space. The third and fourth floors contain children’s and guest bedrooms, fully updated bathrooms, a playroom, library, and an office. Each of these spaces, and the home itself, feel wholly modern through the synergy of old and new.
To see all projects, please visit:

DHD Park Slope Mansion Exterior

