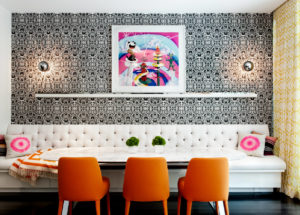Chelsea Townhouse
Chelsea Townhouse
On the west side of Manhattan is the fashionable neighborhood of Chelsea, the center of New York City’s art world and home to a classic townhouse on West 19th Street. This brick structure was built in 1901 and underwent a near-gut renovation before DHD completed a top-to-bottom reimagining of the interior design. The concept needed to accommodate for a growing family while channeling the matriarch’s adventurous sense of style. The result is a home that combines pops of bright color, a mix of textures, and a blend of modern and vintage pieces. While the home’s interior was almost completely reworked, key architectural details like fireplaces, moldings and newel posts were preserved to honor the history of the structure, which, in turn, added more depth to the design scheme.
The main entrance is on the garden level, as the home’s original stoop was removed in a previous renovation. Just through the bright red front door is an open, airy double-height entryway overlooked by a small second floor balcony. A bright red vintage credenza mirrors the bold front door and adds a burst of color to the otherwise classic black and white palette.
At the back of the floor, past the kitchen, is an informal dining and living area. A mix of patterns and textures in shades of white, beige, and black ground this space, while orange and yellow furnishings and bright pink accessories give it a jolt of energy. In a separate room, the formal dining area combines black, white and grey with gold accents for a feeling of old-world grandeur, while the clean lines of the furniture bring the space up to date. The custom rug plays off the peacock feather-patterned accent wall, and the curtains are hung high to visually extend the height of the ceiling.
Upstairs, on the parlor floor, the main living area features warm tones of cream, beige and brown. Vintage lighting juxtaposes tailored furniture, while genuine mid-century pieces like a chrome coffee table and a burl wood credenza introduce elements of streamlined modernism. The home’s office features its original woodwork, now updated in a deep midnight blue. To keep this workspace from feeling too dark, it’s lightened up with a vintage glass light fixture, a tonal white and blue carpet and pops of bright red from the desk, sconces and abstract artwork.
Designed to evoke a feeling of serenity, the master bedroom works within a tight color palette of grey, cream and white. Instead of bright colors, this space focuses on soft textures, like a raised-pile crosshatch on the carpet, pleated leather on a chair and ottoman and a Mongolian sheepskin bench. To maximize space around the bed, vintage glass pendants were hung from the ceiling in lieu of table lamps, while the horizontal lines of the wall-to-wall custom tufted headboard visually open up the area. In contrast, the children’s bedrooms feature a lively combination of color and pattern, most notably through wallpaper and coordinating carpets. Considered as a whole, this home’s interior captures the many dimensions of life with kids, including a playful spirit, space for some peace and quiet and plenty of room to spend time together.
Interiors by Steffani Aarons of DHD Architecture and Interior Design
Architecture by Robert Young Architecture
To see all projects, please visit:

DHD Chelsea Townhouse Family Room

