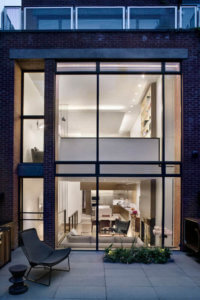West Village Townhouse
West Village Townhouse
New York City’s West Village has a reputation as being the cradle of bohemian culture and for possessing a one-of-a-kind architectural charm. One of the neighborhood’s quirks is a street with two names. As you head west on Leroy Street, the road bends slightly and it becomes St. Luke’s Place. The street was originally named Leroy entirely, until the mid-1800s when Trinity Church, which owned much of the surrounding property, began selling off lots with new addresses. This small stretch of road has been home to many well-known residents, including the city’s own infamous Roaring Twenties mayor, Jimmy Walker.
Right near the street’s bend, an 1850s townhouse received a desperately needed renovation to become a suitable home for a family of six. That meant providing more space and functionality by building a new glass and brick curtain wall on the back of the classic Georgian-style structure, which also bathed the interior in natural light. The home’s facade was preserved—a must for a building in this historic district—but major excavating took place and a new steel structure was installed. Other 21st-century updates include an elevator and smart home technology, meanwhile the home’s original details like Victorian-style moldings were kept intact. The final result is an up-to-date home that balances modernity with a reverence for the past.
The interior design of this home follows a zen-like aesthetic. On the parlor floor, white walls in the living room draw the focus toward curvilinear grey upholstery and occasional tables, while exuberant artwork and an ornately patterned rug add just the right amount of color. Farther back on the floor, a small library space is contained by a glass and bronze cantilevered balcony. Floor-to-ceiling bookshelves stand opposite comfortable seating, making for a cozy spot to read a book.
On the floor below, the kitchen is outfitted with white stone waterfall countertops and blonde wood cabinets. A recessed ceiling with uplighting adds a calm glow to the space, and flamed castle stone ties together the tonal color palette. Further back, a dining area adds warmth with hardwood floors, a slightly darker table and sculptural leather chairs. Behind that, a neutral colored-sitting room is livened up with a moss-green carpet. The back patio, situated behind nearly floor-to-ceiling windows, features a serene mix of layered bluestone, wood and greenery.
Up on the second floor, the master bedroom is designed in a tonal palette of beige and white with a mix of textures, including wood-framed fabric panels behind the bed, sheepskin throw pillows and a butter-soft tan leather lounge chair. A blue upholstered headboard adds a subtle hint of color, while the overlapping curtain panels gently filter light into the entire room. The master bath features backlighting to softly illuminate a combination of green and white marble slabs, natural walnut and white porcelain for a spa-like experience.
This home seamlessly brings together old and new, most clearly with a clean-lined addition on the back of the historic structure, but also within the composition of the interiors. The result is a pervasive sense of calm and balance, or in other words, a haven for a family with four children.
To see all projects, please visit:

West Village Townhouse Exterior

