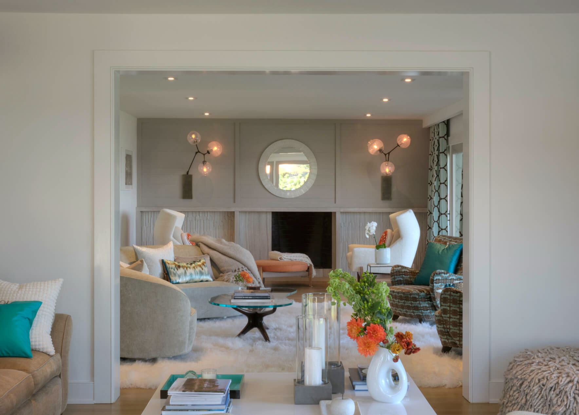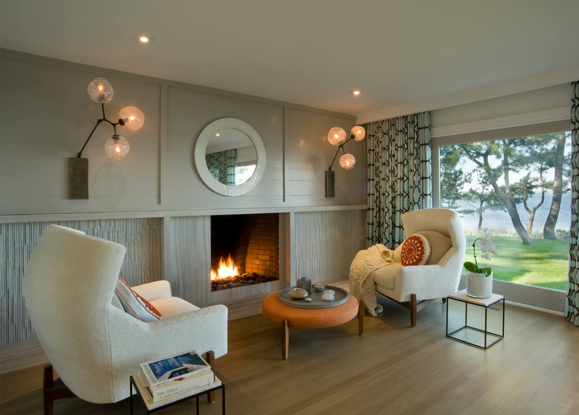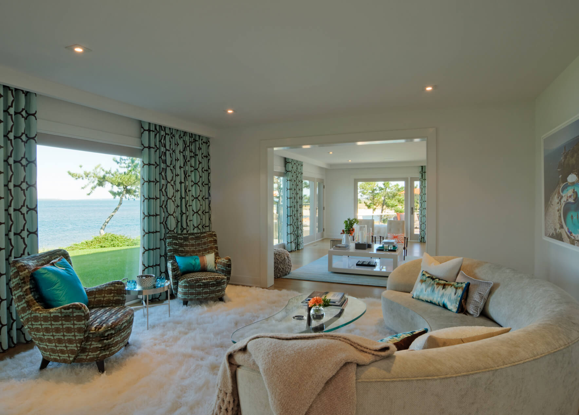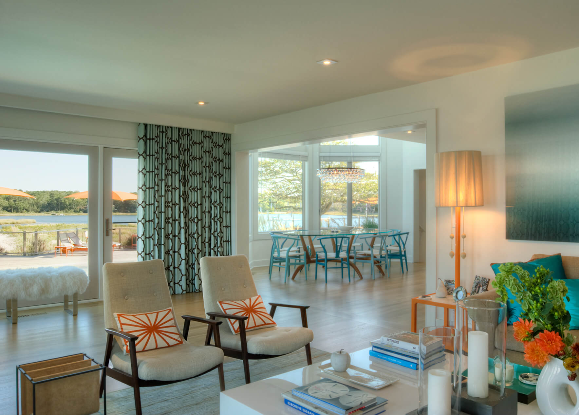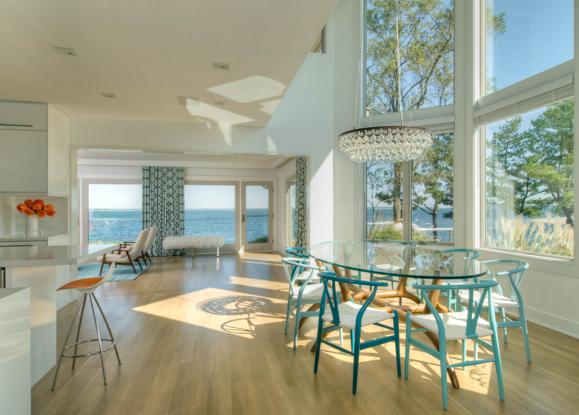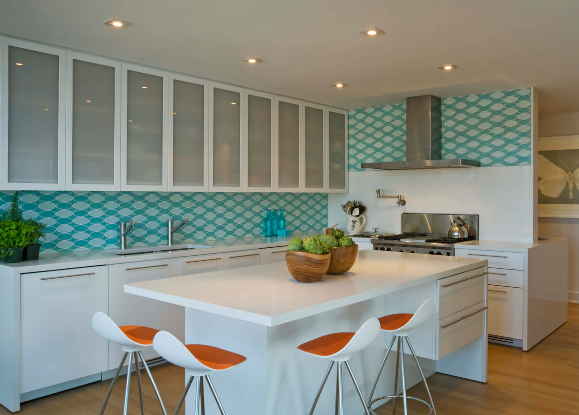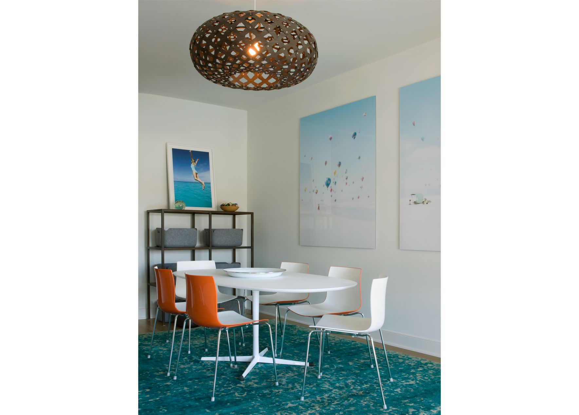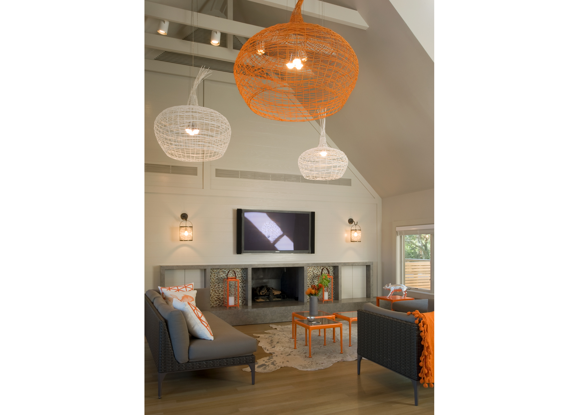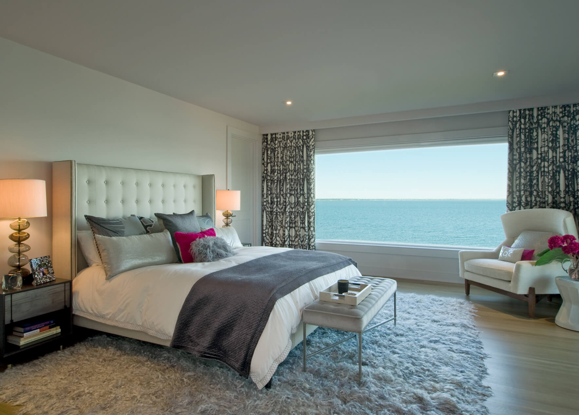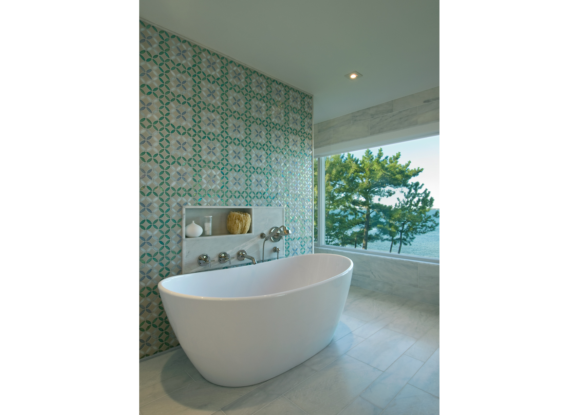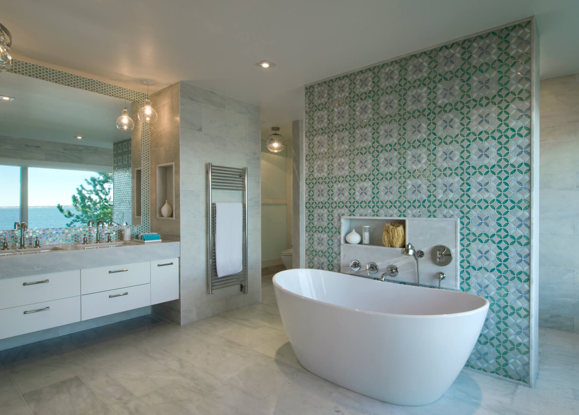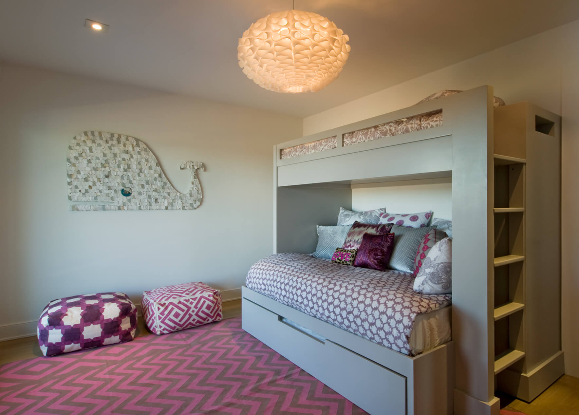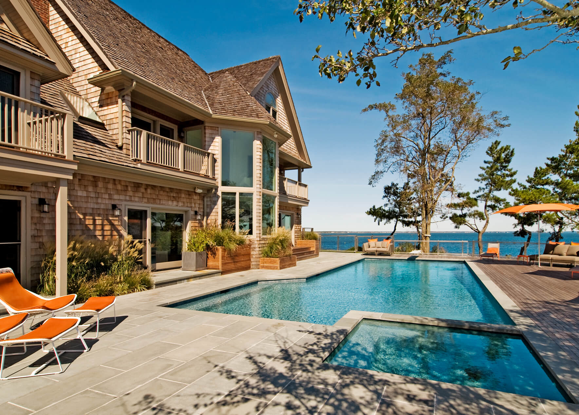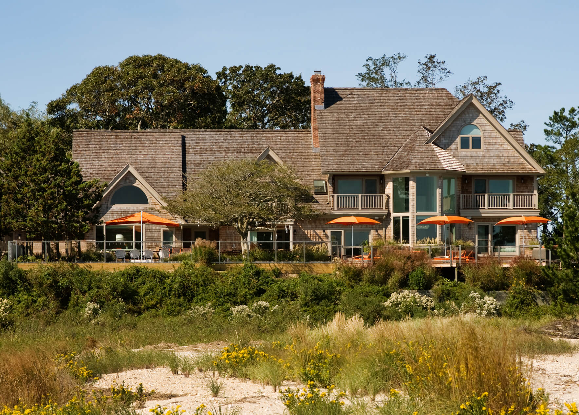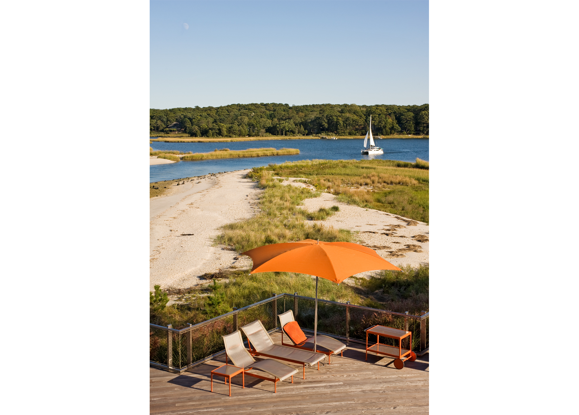Hamptons House
Building restrictions limited the architectural intervention to structural repair only for this Hamptons House. Within these parameters, the house was fully stripped down and its flow reoriented to the outdoors, with 280° views of the beach as well as the bay on a protected wetland site. The exterior was also uniformly re-shingled in natural cedar typical of the region.
The interior’s traditional vernacular was replaced with more modern gestures, including simplified millwork and enlarged openings between rooms. Elements are designed to elongate the spaces and echo the horizon in the landscape. Expanses of slab stone or tile around fireplaces, in baths and in the kitchen introduce texture and color. A repeating palette of soft greys and whites, turquoise, and bright orange unifies the décor in an upbeat vein.
Info
- Architect: Steven Wakenshaw
- Interior Designer: Steffani Aarons
- Photography: Bjorg Magnea www.bjorgmagnea.com


