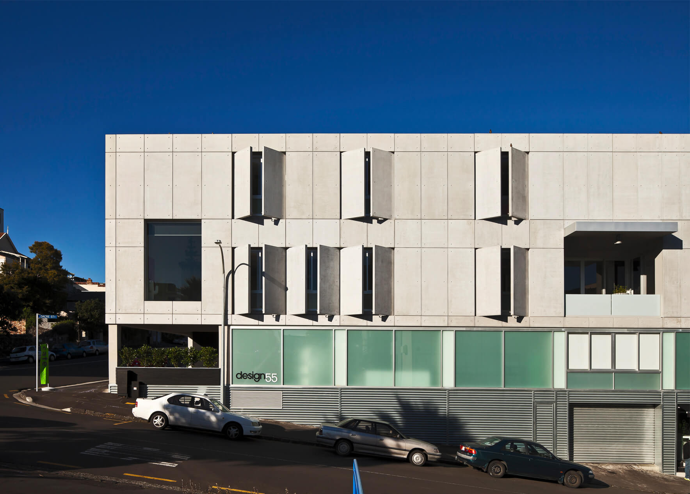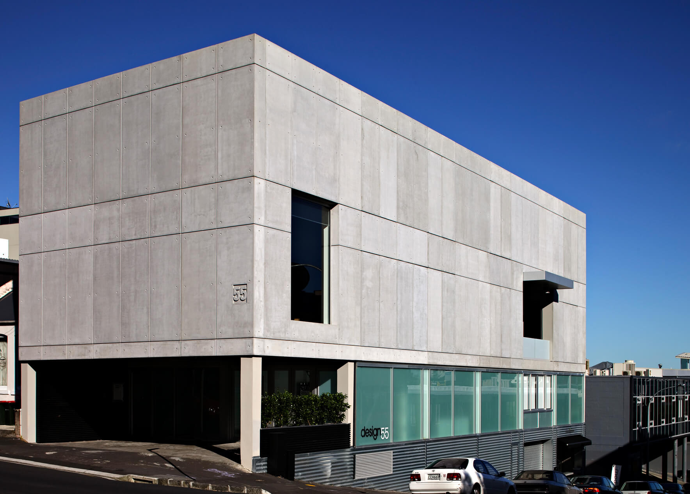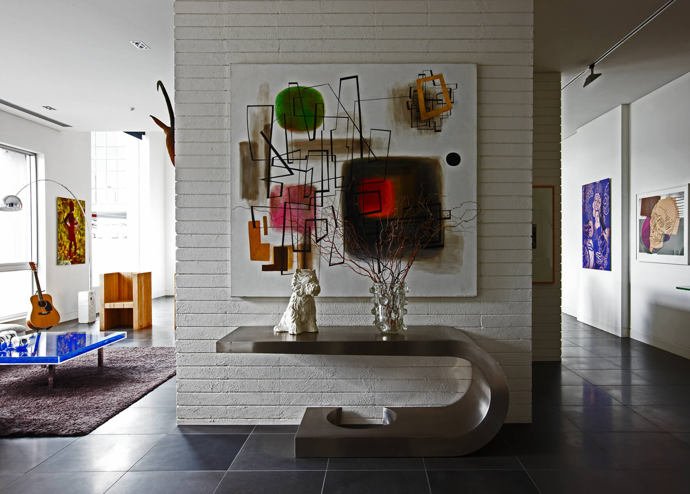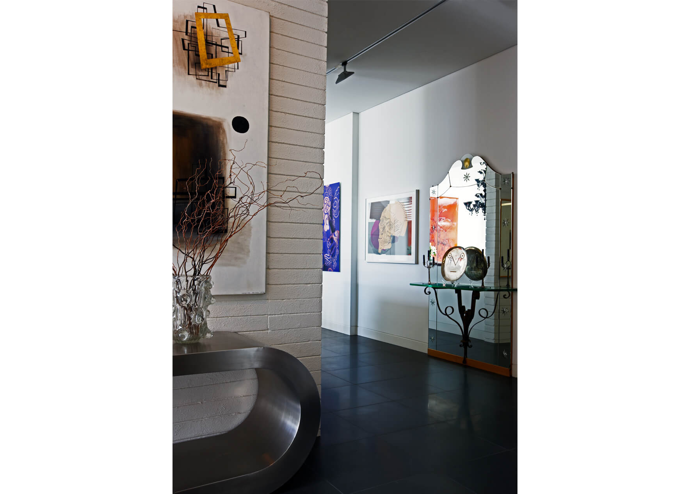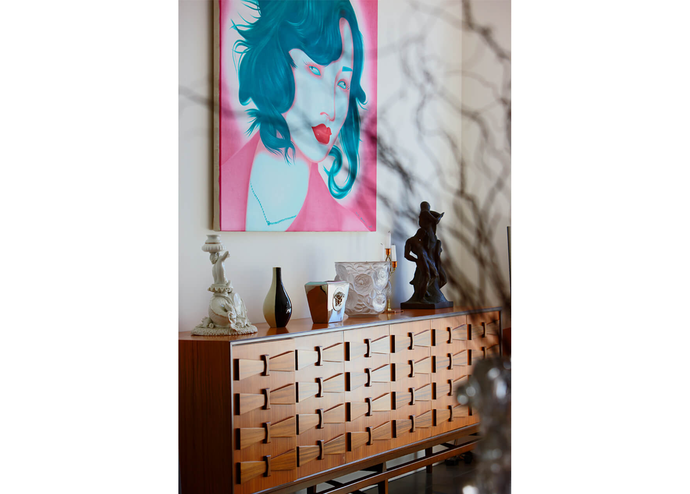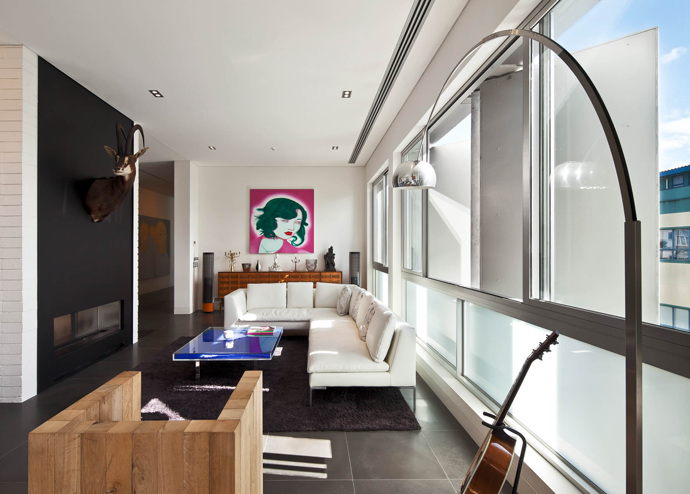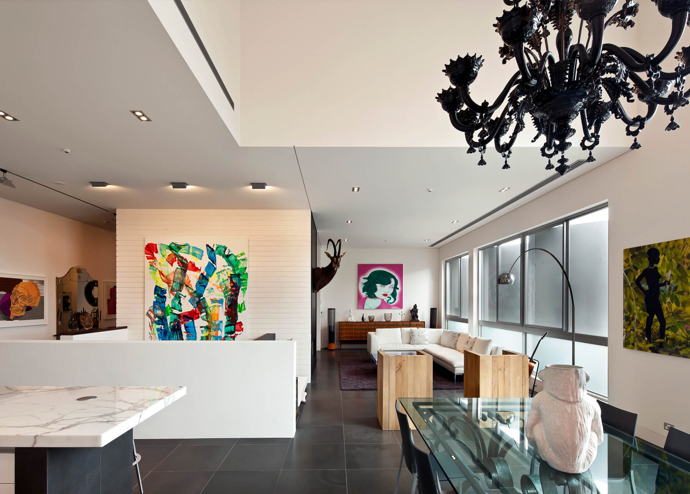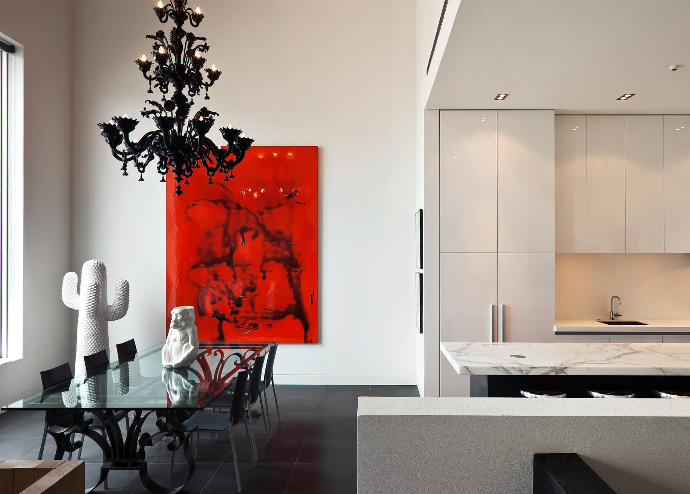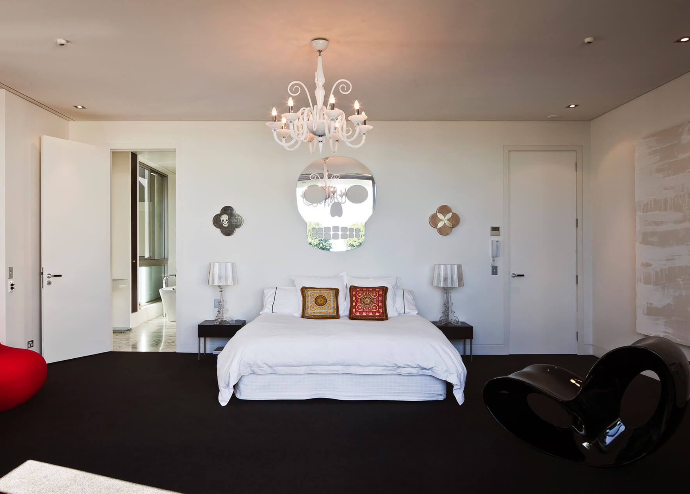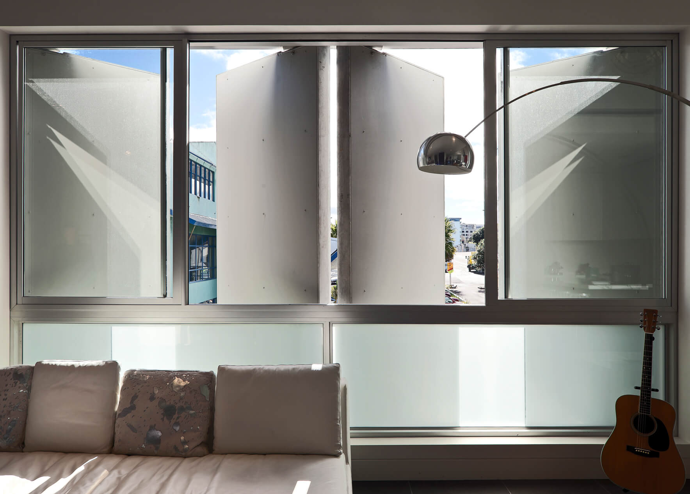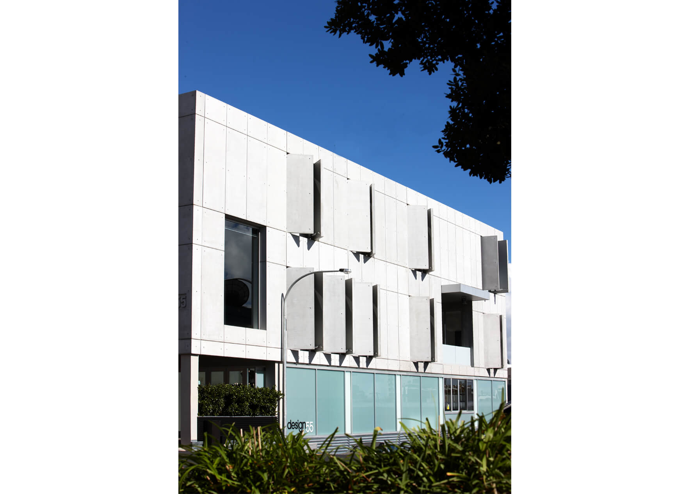New Zealand Multi-Use Building
Located in the outer limits of central Auckland, this New Zealand Multi-Use Building commercial space is part of a mixed use residential and retail neighborhood. The clients desired to distill the outward expression of residential life to a simple container: minimal and austere in surface and form, but intricate, detailed & animated when lived in. The clarity of the form imparts control in what is otherwise a chaotic mismatch of commercial buildings in the surrounding streets.
The building’s only connection to the exterior is through the permanent openings, of which there are only two. One opening presents to the outside world the dining space. The second opening is to an interior courtyard, providing light and the occasional glimpse of occupancy. Opening the building to the city is a controlled process. The concrete shutters emerge from what seems to be a solid block. They move in unison until reaching the desired aperture. The blank façade is transformed to bring light and vistas into the building and allowing fleeting glimpses into the inner workings of the home.
Info
- Architect: David Howell
- In Collaboration with Owner Gary Langsford
- Interior Design + Art: Gary Langsford
- Local Architect: Jones Architects
- www.jonesarchitects.co.nz
- Photography: Patrick Reynolds
- www.patrickreynolds.co.nz


