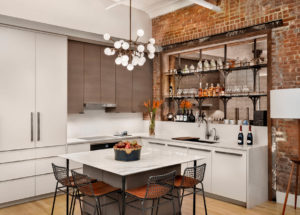Broome Street Loft
Broome Street Loft
“Renovations are often about discovery, which is a magic thing because it doesn’t just happen when you see the space for the first time — it also happens during construction. It’s a journey. Design is a tumbleweed-like process. You’ve got to go with the flow, because it’s all old and you don’t actually want to change the fabric of it, because it’s the reason you want to live in a loft in New York in the first place.”— David Howell.
A relic of the time when the cheapest part of Manhattan to live was a commercial space in Soho, this Broome Street Loft underwent a contemporary conversion that aimed to add structure and convenience without radically altering the details that made it feel warm, authentic and organic.
“In the 1960s Soho artist era, people just occupied space,” says David. “They would camp out in a huge studio, with their bedroom in the kitchen. It was bohemian. Nothing really made sense. So as real estate values went up, people wanted to define their space better — not just have a futon in the corner.”
This particular apartment had all the right elements: 14-foot-high ceilings, huge windows, cast-iron Corinthian columns, a pressed tin ceiling with visible pipes and sprinklers, and an exposed brick wall lining one side.
The conversion involved a reorganization of the floor plan that established a hierarchy of space. First, the architects widened the light-flooded “great room” to take center stage. In its new incarnation, it contains the open-plan kitchen, dining and living areas, as well as an area for the owner’s yoga studio where she accommodates clients.
It also created a division between public and private. The bedroom was moved to one side, becoming in the process a peripheral and more intimate secondary room, albeit one with its own window. The architects also moved the bathroom door closer to the entryway to separate it from the great room, creating a luxurious inner sanctum.
“Part of the Manhattan penalty you pay is having a bathroom with no window,” says David. “That’s also the hierarchy of space.”
While removing walls in the area designated for the new kitchen, the architects struck gold when the team discovered a pre-existing metal lintel around a niche that had originally contained an industrial-scale doorway to the space next door. This became the frame for a mirrored backdrop that adds transparency and depth to the transitional area, behind custom-made bronze, steel and glass shelving that visually references the Victorian heritage style of the building.
Otherwise, the team simply made tweaks, staining the floors and restoring the tin ceilings to their former glory. They left the elaborate columns as they were, providing a satisfying contrast to the clean lines of the white kitchen cabinetry and the island with its knife-edge stone countertop and custom metal legs.
Rather than cover or change the finish on the length of exposed red brick that runs through the bathroom, David framed it behind glass to both protect it from moisture and showcase its beauty as if in a museum case. Again, it acts as a counterpoint to the neutral stone accents in the space, and the white and grey tones of the tile floor.
“When you’re digging into the fabric of a pre-war New York building, you find things,” says David. “You’re dealing with a good palette to start with, and you have to be willing to respond to it and make it part of your plan — these are authentic parts of a loft that you can’t replicate. You can’t make something a loft if it’s not a loft. Our work aimed to restore it enough that it wasn’t broken, but kept the same flavor.”
www.interiordesignerny.com/lofts

DHD Broome Street Loft Kitchen with island and exposed brick and custom design.

