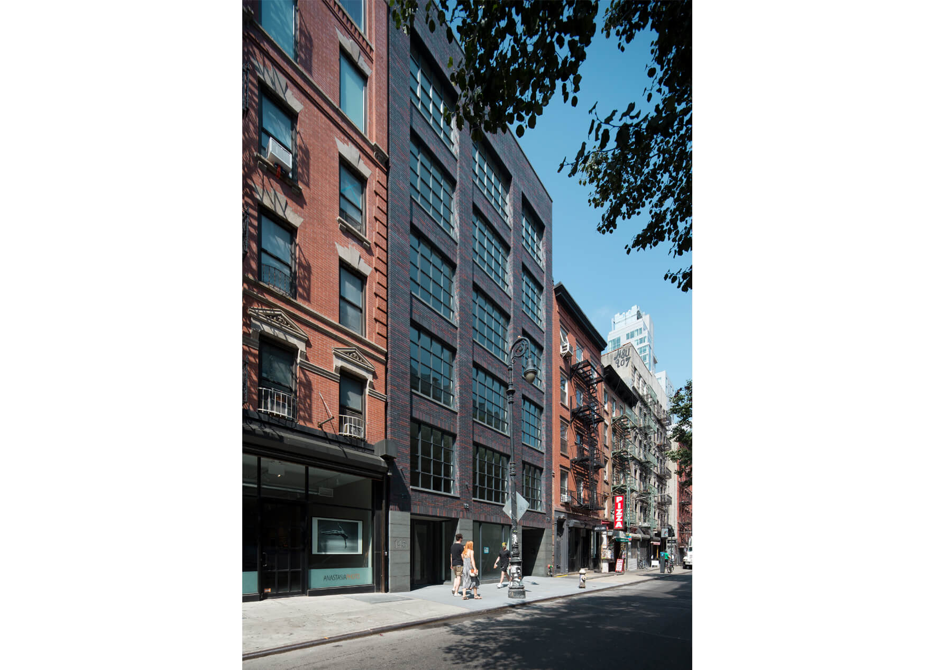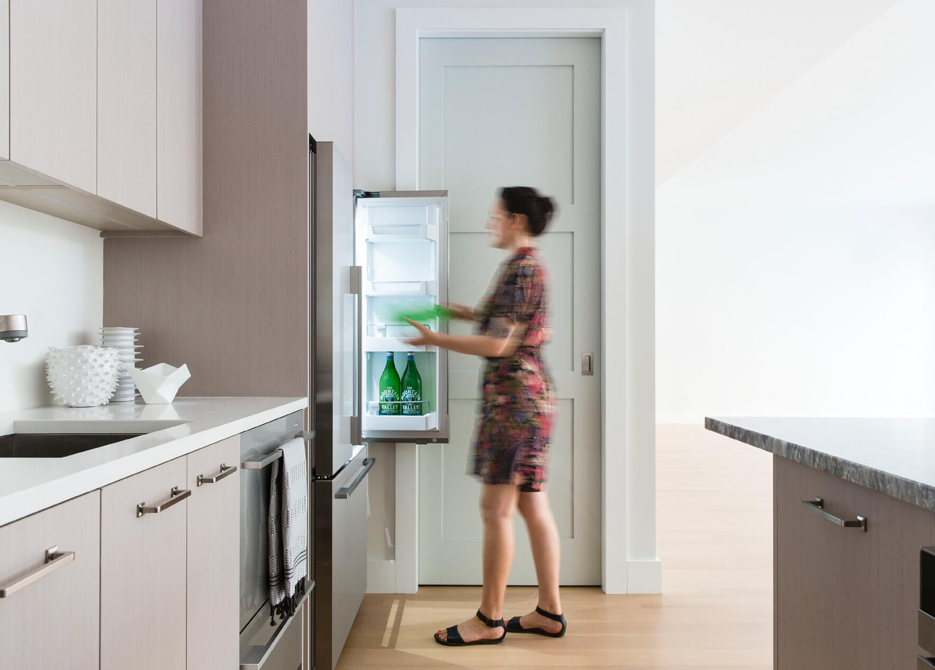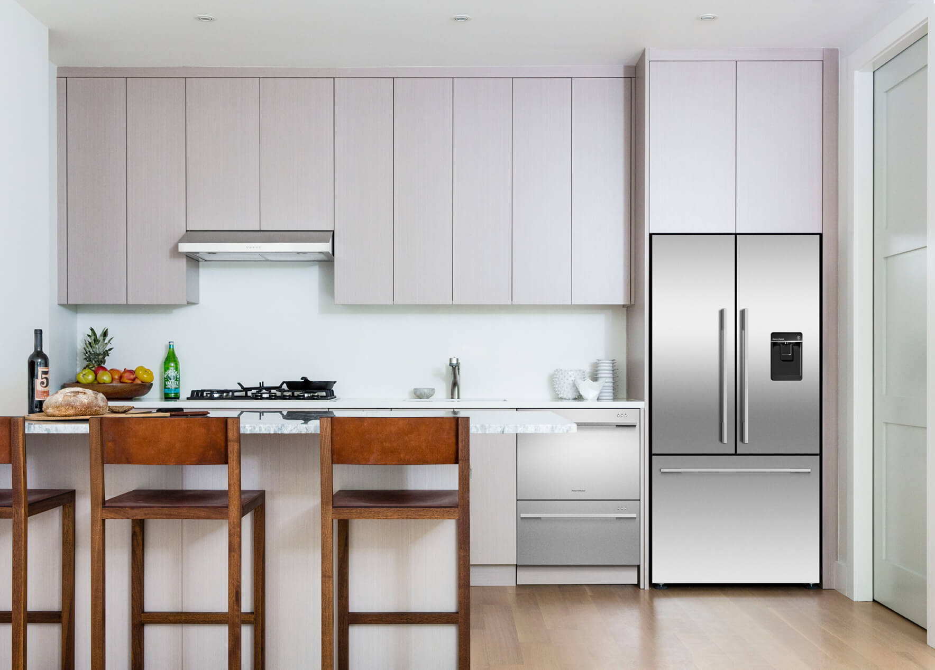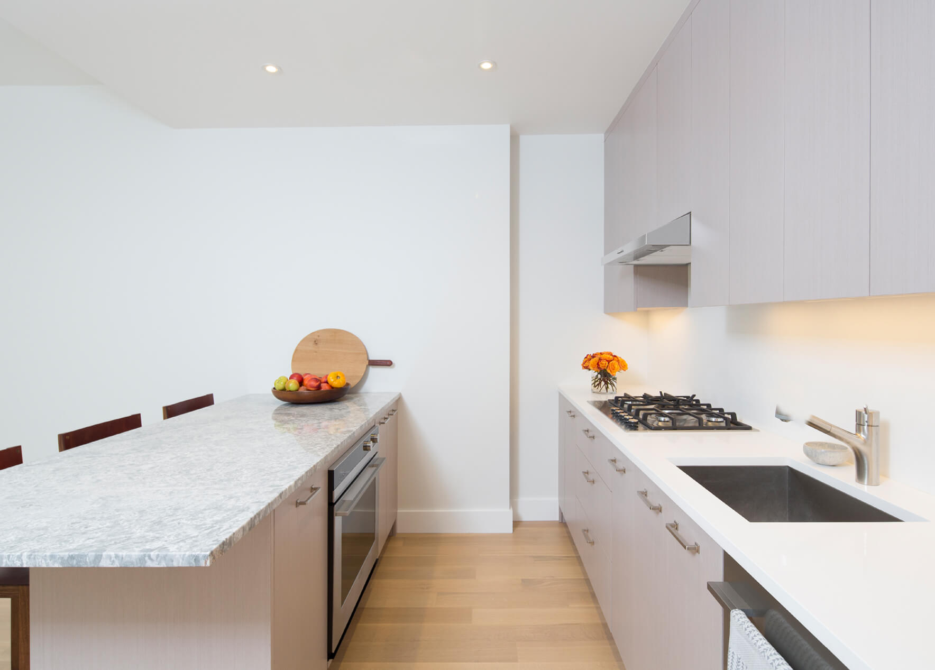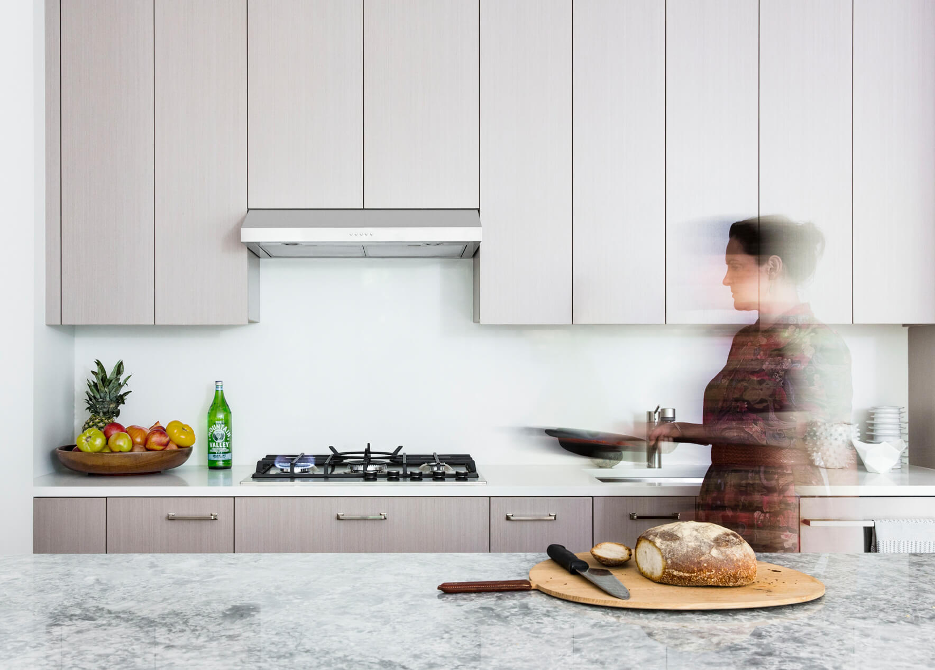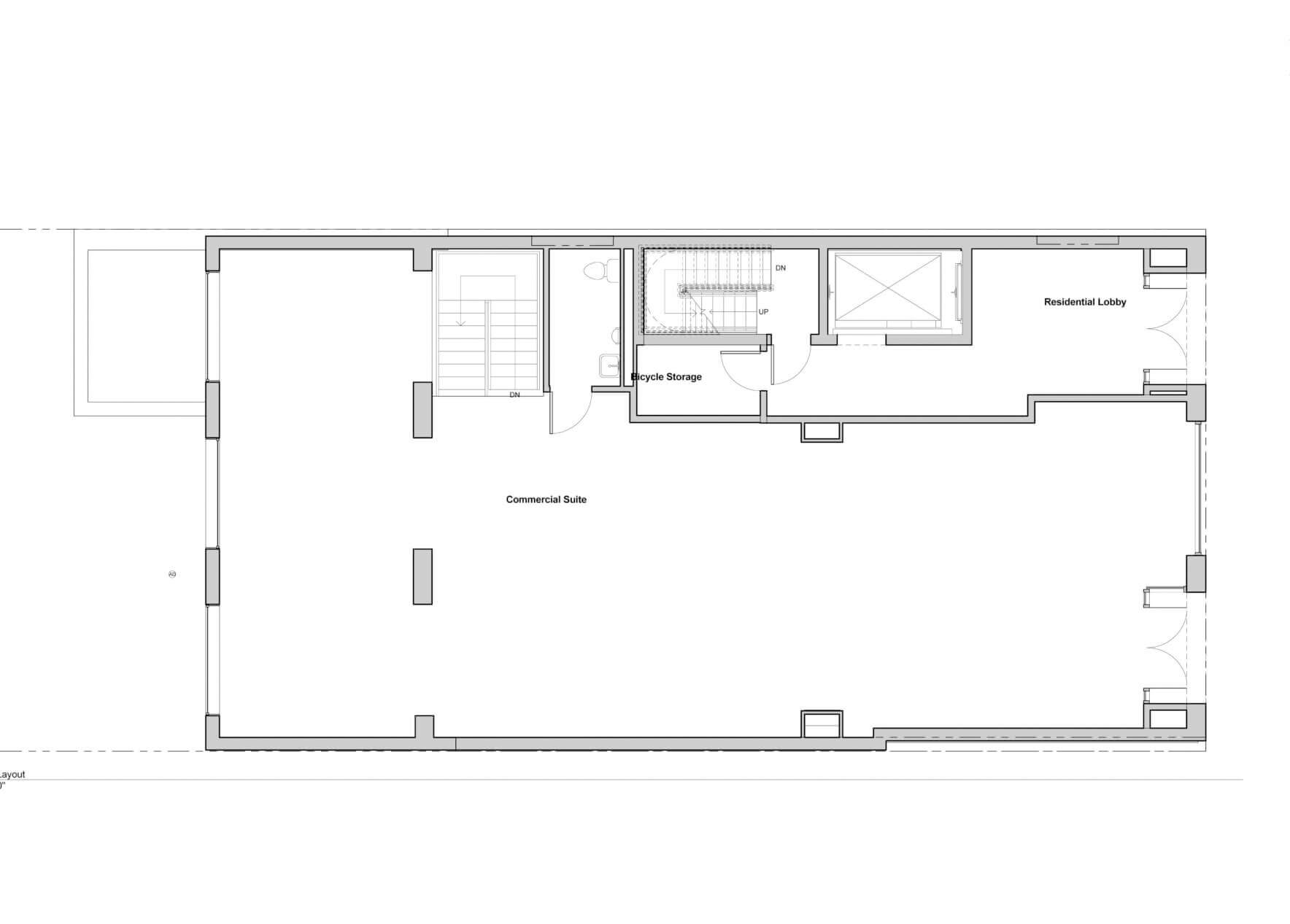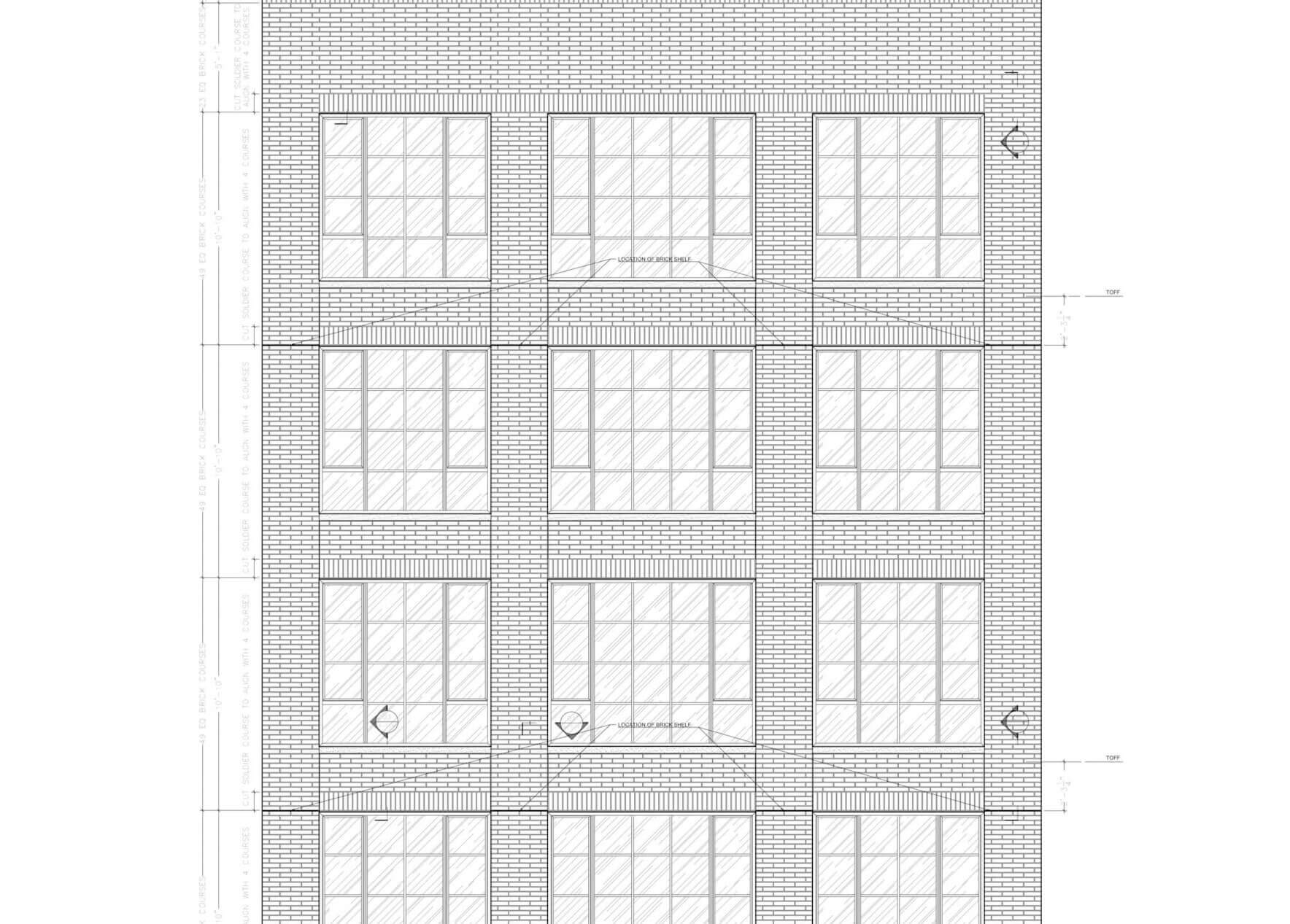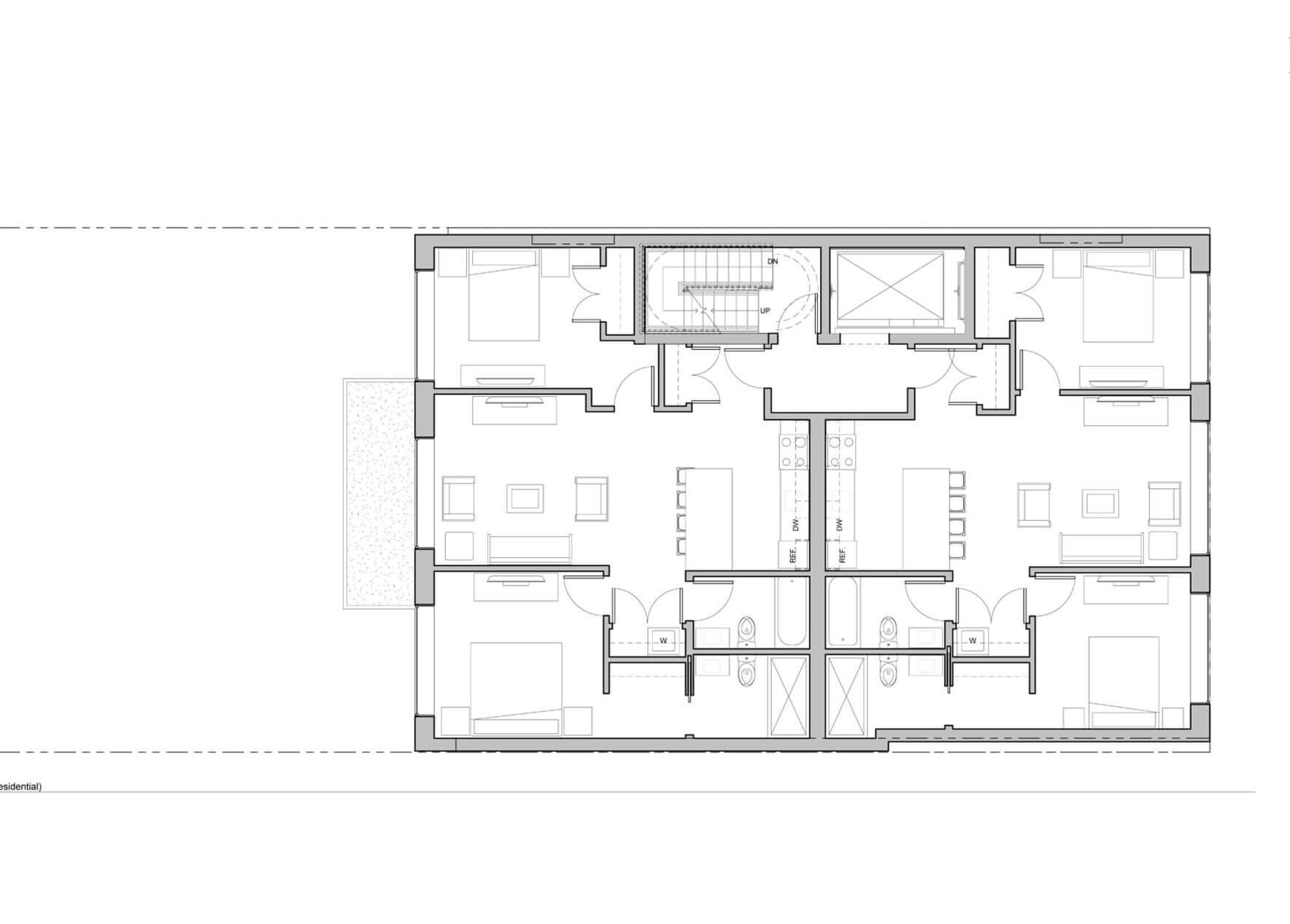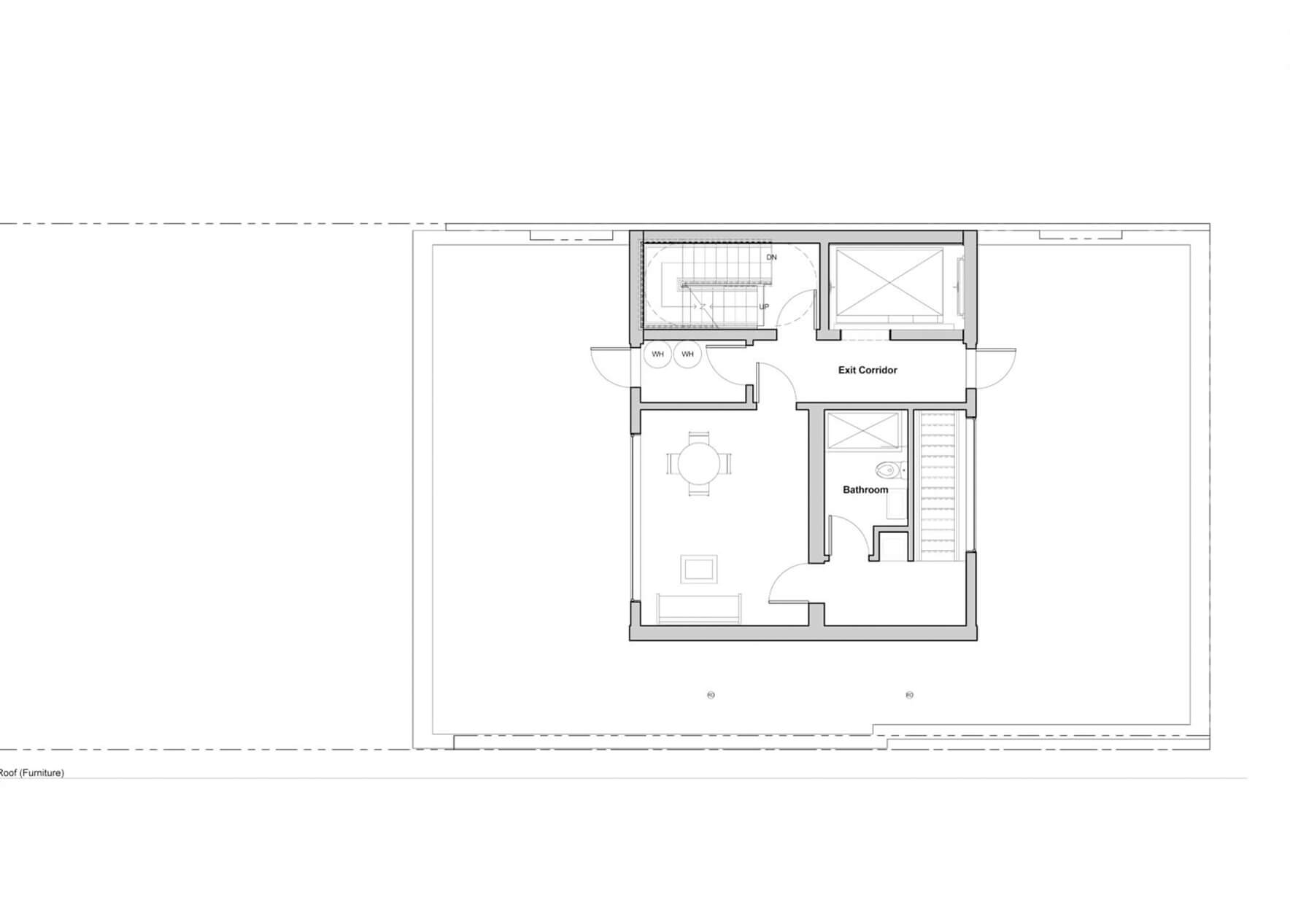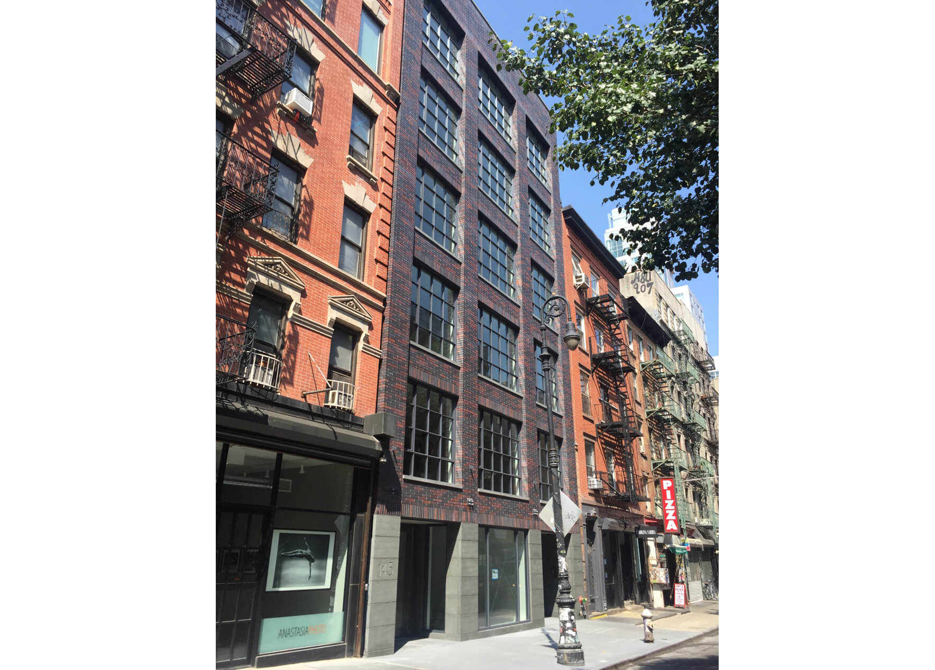Ludlow Street – Lower East Side
145 Ludlow Street – Lower East Side is a ground-up, six story, 8-family unit residential building featuring about 15,000 SF of space. This includes a commercial space on the first floor and cellar and two two-bedroom apartment units per floor on the upper levels. The penthouse consists of a two-level layout overlooking the surrounding roofscape. All apartments have access to storage units in the cellar, a bike room and a roof terrace that overs 360 degree views over the whole city. The apartments to the back have balconies towards the courtyard.
Oversized windows bring in ample light into the apartments that feature white oak wooden floors and marbled bathrooms with Kohler, Hansgrohe and Toto fixtures. Light colored open kitchen layouts complete the elegant, clean, modern look of the apartments.
The front and back facades blend into the neighborhood with a dark, reddish brick and their dark metal, European window and use of bluestone panels for the first floor.
Info
- Architects: David Howell and Steven Wakenshaw
- In Collaboration with Einhorn Development Group
- http://einhorndg.com/
- Photography by: Mark Wickens
- www.markwickens.com


