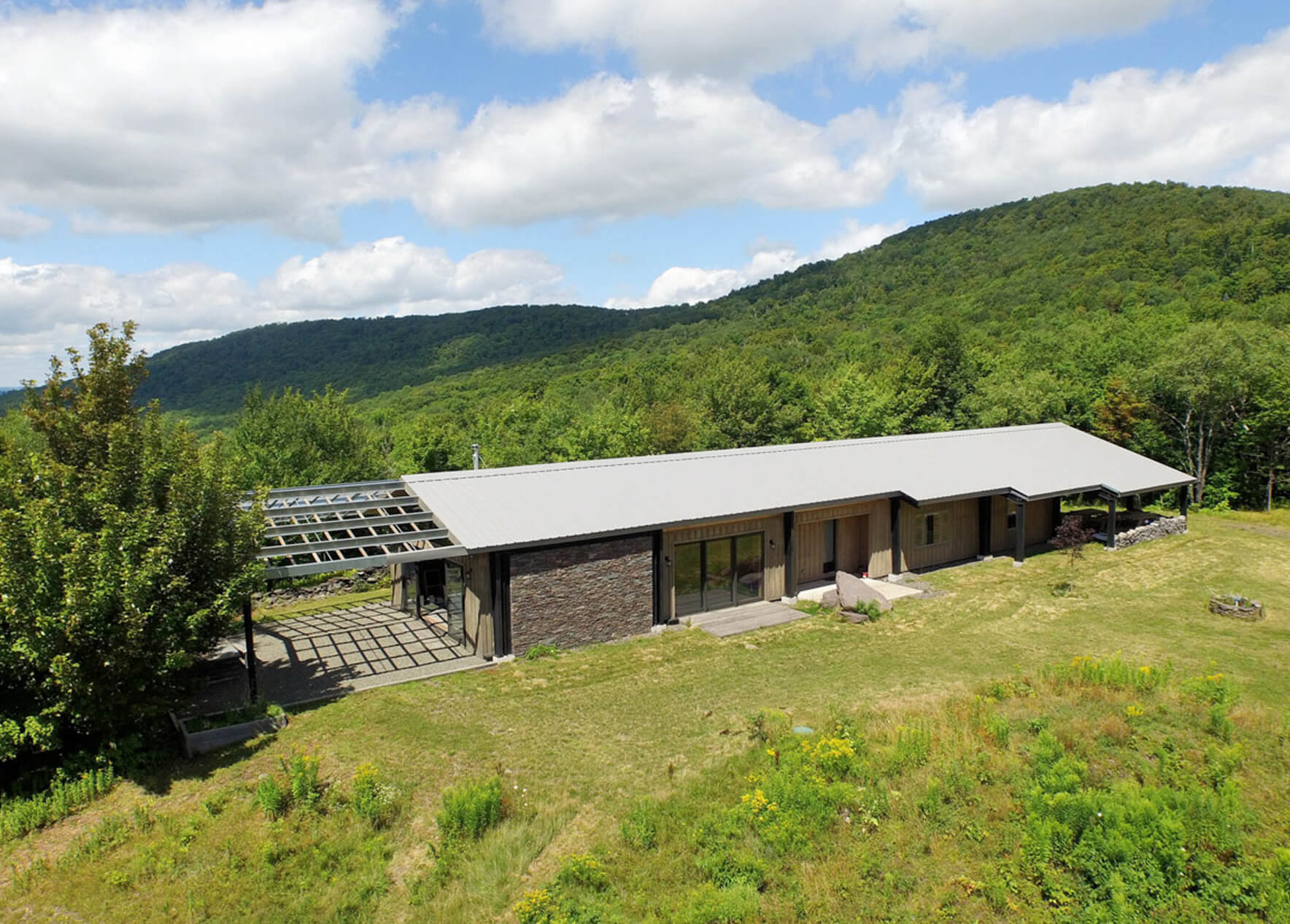Catskills House
Located on a windy ridge in the mountains, this Catskills House is oriented North & South. The steel framed agricultural building is 150’ long x 30’ wide with a tin roof. In addition, the steel frame and tin roof act as a shelter to the domestic cedar clad building below the robust structure.
The house has local stacked stone infill walls and plywood interior wall lining, which soften the industrial nature of the steel portals. As the project site resembled a commercial building during construction, it was not unkindly named a “The Home Depot” by the locals. However, it became a weekend home to a family with four young girls who go under the banner “little girls – big trouble”. This house provides a wonderful adjunct to the intensity of New York City’s urban life.
Total project cost: $250 Per SF.
Info
- Architect of Record: David Howell
- Project architect: Steven Wakenshaw
- Design Concepts Collaborator: Adrian Van Schie
- Photography by: Catskill Premier and David Howell


