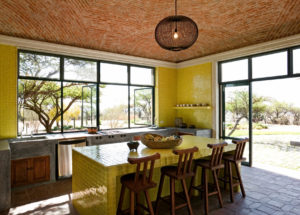Casa Adela House
DHD Casa Adela House
A contemporary reimagining of a traditional hacienda, the exquisitely crafted Casa San Miguel de Allende seamlessly blends modernity with a Mexican vernacular. With a furniture maker client and the artistic mecca of San Miguel de Allende close by (now a UNESCO world heritage site), DHD embraced the opportunity to employ locally sourced materials and the skills of an artisan workforce.
Although contemporary in form, the 12,000 square-foot luxury holiday retreat takes its cue from the surrounding landscape and authentic local influences. Stone, local volcanic rock and terracotta are combined with plaster tinted to meld the house’s exterior form with surrounding terraces paved in a reddish stone. Inside, terracotta-tiled floors and bricked boveda ceilings recall the earthy, handcrafted qualities of hacienda interiors. Fine steel joinery, fabricated onsite, updates the aesthetic and allows unimpeded views across the expansive landscape.
The flowing two-level floor plan, configured around a central courtyard terrace, offers generous communal gathering spaces as well as areas for reflection and retreat. A generous dining portico extends along one side of the courtyard. Along another, the light-filled living area combines sweeping views with intimately arranged furnishings. Bedrooms are distributed over the house’s two levels, with each room expressing its own identity through an individual colour palette unified by desert tones. The natural textures of the architecture are carried through into rugs, textiles and furnishings, and vintage Mexican treasures and artifacts are blended with modern pieces, including owner John Houshmond’s own crafted wood slab furniture.
With temperatures in Mexico’s central highlands ranging from daytime highs in the high 80s to night-time lows of 40°F, effective climatic control was an important consideration of the design. The masonry walls were constructed from concrete blocks made by hand on site. They provide efficient insulation, keeping the house cool by day and warm at night, while heat-absorbing terracotta floors radiate a gentle warmth underfoot after dark. Sunsets are spectacular, and the west-facing living room and generous terraces, including one on the rooftop, are positioned to take full advantage of the evening drama as well as offering a unique perspective of the landscape. Also on this side of the house is a swimming pool heated with mineral-rich waters from a naturally occurring hot spring on the site. Designing a large house in such an isolated and naturally beautiful location is a challenge. By creating what is a courtyard house, with generous openings framing inward and outward views, there is no sense of intruding on the environment. The building’s intimate relationship with the landscape is further reinforced by employing materials that match the raw beauty of its arid surroundings.
Occupants of this serene and elegant house are transported into a modern interpretation of a traditional Mexican hacienda that manages to intensify the experience of being in the landscape.
Architect: David Howell
Interior designer: Steffani Aarons
Size: 12,000 square feet
Location: Casa San Miguel de Allende, Mexico
To see all projects, please visit:

DHD Mexico House Casa Adela Kitchen

