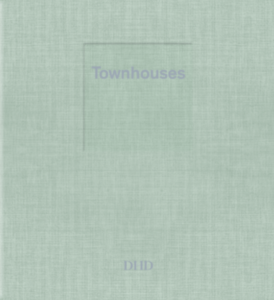DHD Townhouse Book Introduction
DHD TOWNHOUSE BOOK

An Introduction to the DHD TOWNHOUSE Book Collection
New York City’s landmark townhouses invariably started out as single-family dwellings with distinct social functions stacked across multiple floors. It’s a model that still appeals today, although updating them for modern-day living generally involves reconfiguring the interior plan to accommodate larger rooms and an improved flow.
Each project presents a fresh set of design challenges for DHD, explains David Howell. Does the parlor floor stay formal? Often the most glamorous living space, it may also lend itself to use as a kitchen or family room. Where do the master suite and children’s bedrooms go? How do you create connection to rear yards that now offer valuable outdoor living space? And where do you incorporate contemporary features such as media rooms and home offices?
For DHD it’s a matter of playing to each house’s strengths, identifying what is worthy of preservation, and what should be retained — moldings, millwork and banisters are all carefully considered. Very often the end result is a dialogue between the old and new, with spaces and details reimagined in fresh ways. The conversation extends into furnishings and fittings, where vintage and contemporary styles may be paired together and juxtaposed.
The seven townhouse projects featured in this book illustrate an exciting range of responses to these iconic buildings.
Read More about DHD Townhouses
The entire book collection can be found on interiordesignerny.com or www.dhdbooks.nyc
Contact DHD at 212-477-7700 or david@dhd.nyc to discuss your vision for your property and check out previous client projects as well as our talented interior designers and architects.

